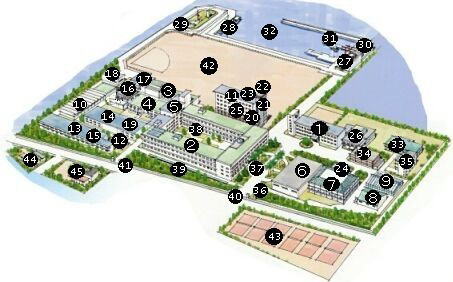HOME > Campus Life > How to Take Courses > The layout of classrooms and facilities > Campus Map

1. Lecture and Research Building 1
2. Lecture and Research Building 2
3. Lecture and Research Building 3
4. Lecture and Research Building 4
5. Lecture and Research Building 5
33. Lecture and Research Building 6
6. Auditorium ・Maritime Museum
7. Gymnasium and extracurricular
activities joint facility
8. Mizusaki education and
research building
9. Indoor pool
10. Ship Model Basin building
11. Comprehensive Academic
Exchange Building
12. Energy Engineering
Experiments Building
13. Engine Experiments
Practical Training Center
14. Advanced Manufacturing Workshop
15. Ship Navigation Simulator
16. Thermal Engineering
Experiments Building
17. Accelerator and Particle
Beam Experiment Facility
18. Hyper-Cryogenic Laboratory
19. Engineering Department Center
20. Umeki Y Hall
(formerly the Conference Hall)
21. Umeki N Hall
(formerly the SC Room)
22. Cooperative Creation Center
Fukae District
23. Academic ISTC
24. Health Administration Center
Fukae Branch Office
25. Attached International
Maritime Research Center
26. Library, Maritime Sciences Branch
27. Educational Development Center For
Maritime Sciences
28. Training ship "Kaijin Maru," etc.
29. Shintoku-maru Memorial
30. Boathouse
31. Cruising yacht "Kleiner Berg"
32. Docking bay
34. The Faculty and Graduate School
of Maritime Sciences Administration
Building
35. University hall
36. The security gate (guard room)
37. Guideboard
38. Academic Plaza
39. Bicycle parking space
40. The Main Gate
41. East Gate
42. Exercise area
43. Tennis court
44. Employee dormitory
(Odorimatsu dormitory)
45. Yoseikan
46. Students' dormitory and
international exchange hall
(300m north of the East Gate)